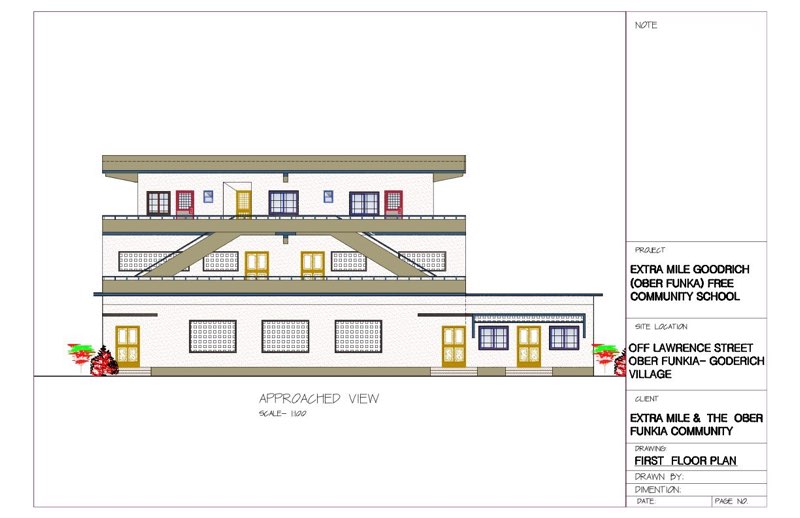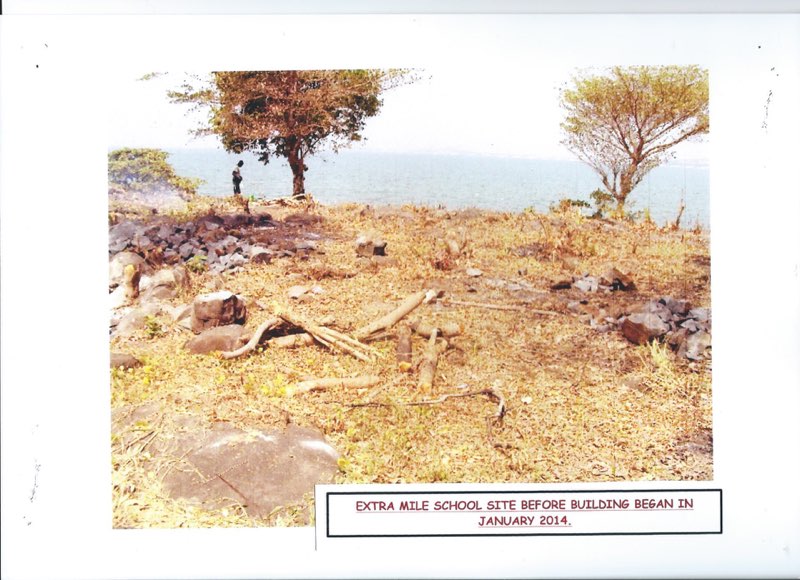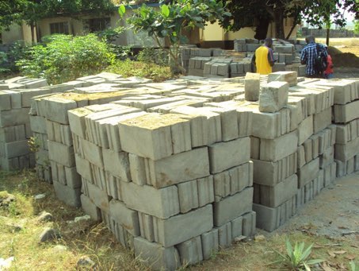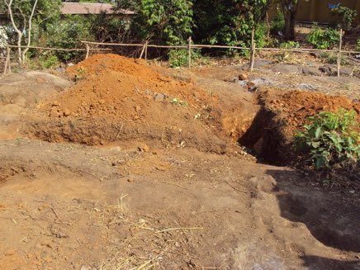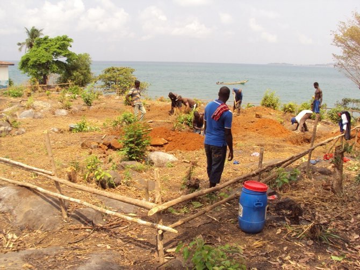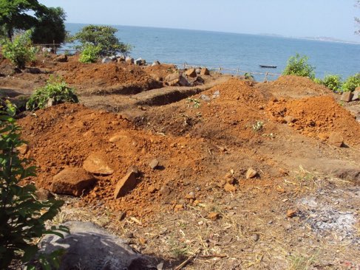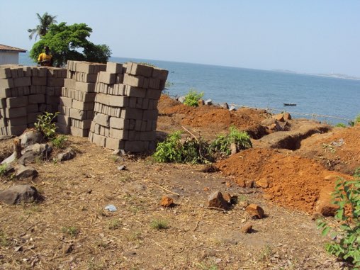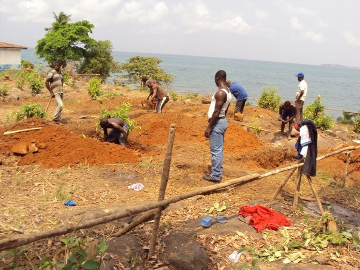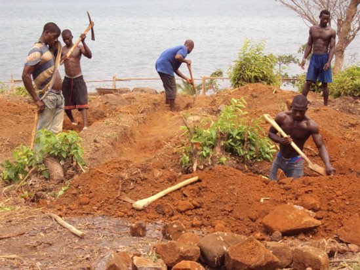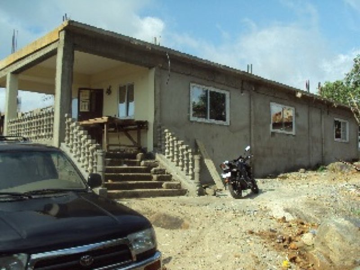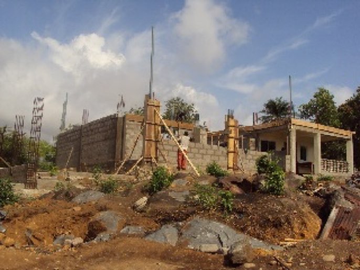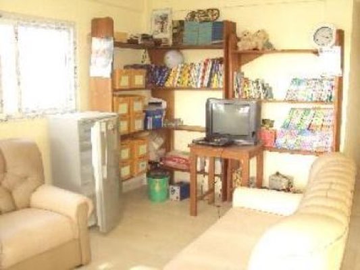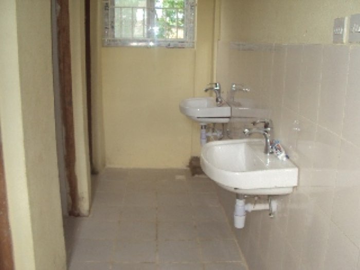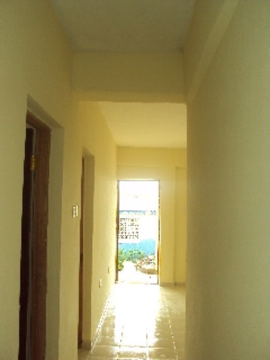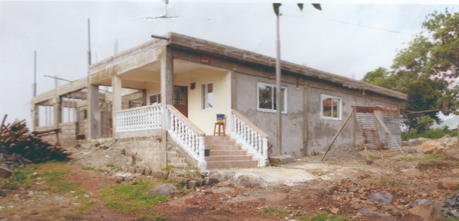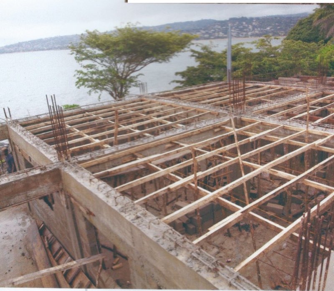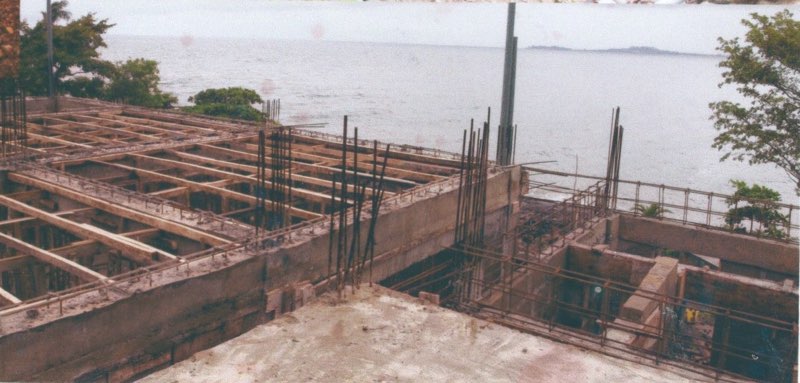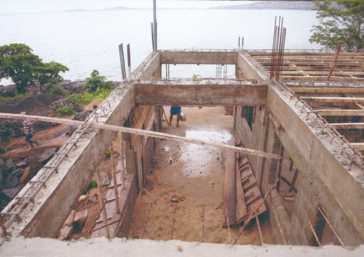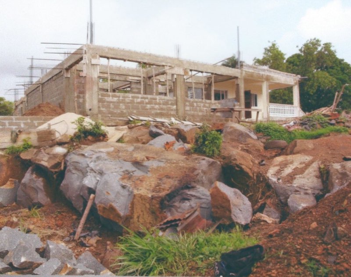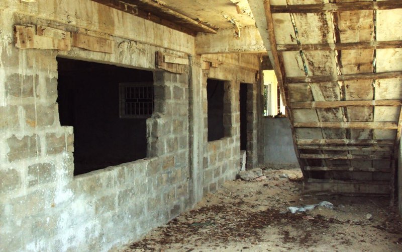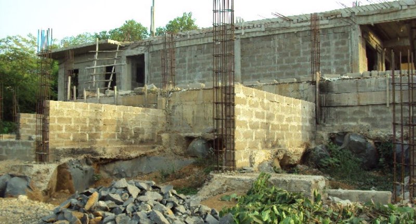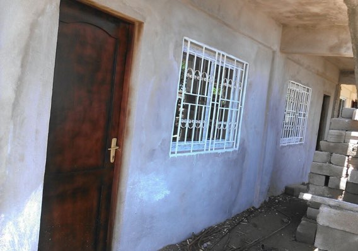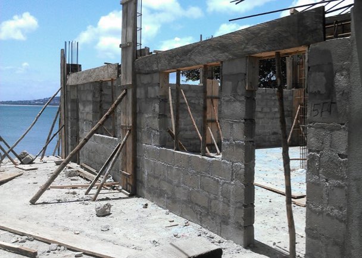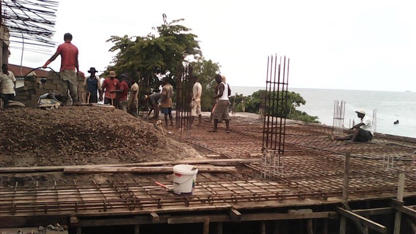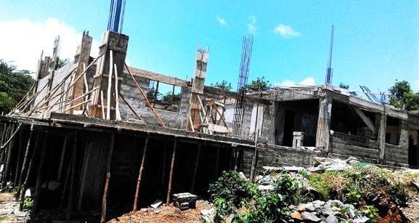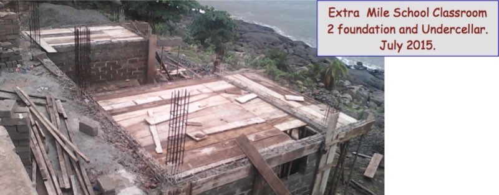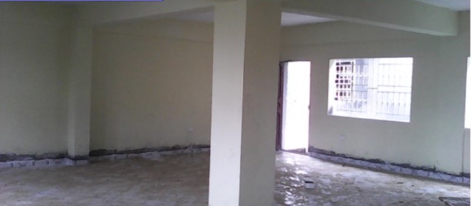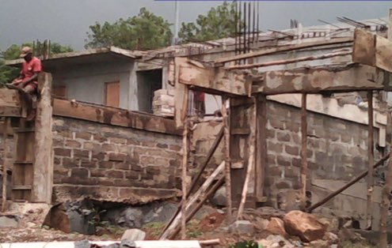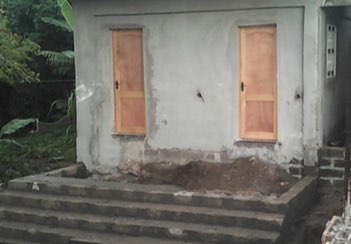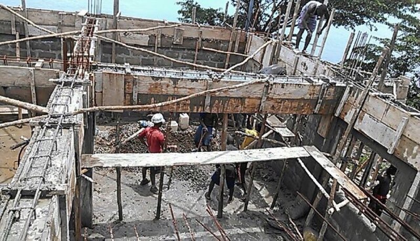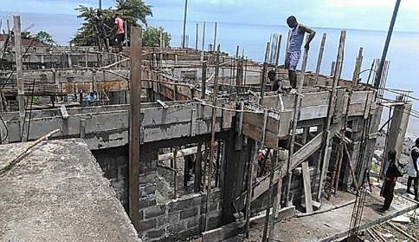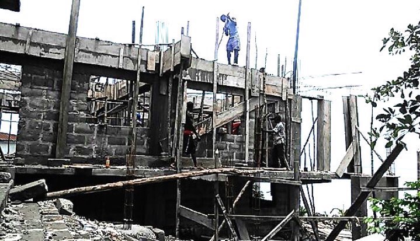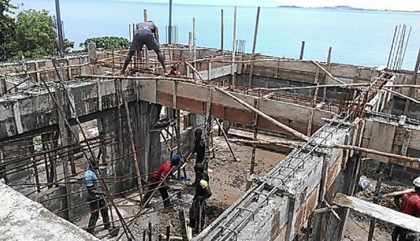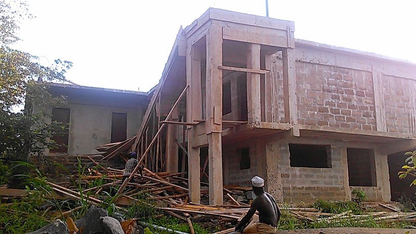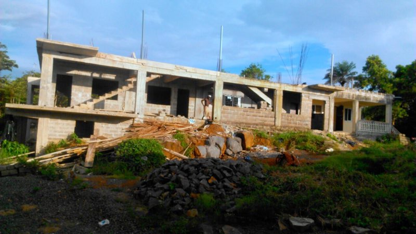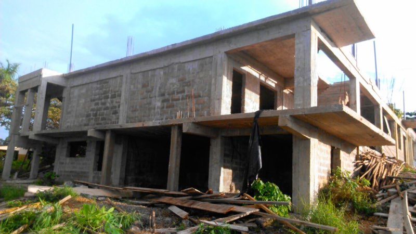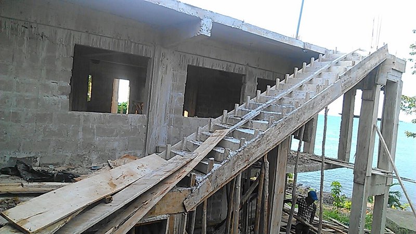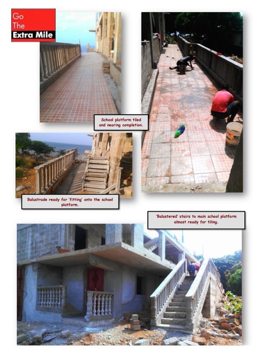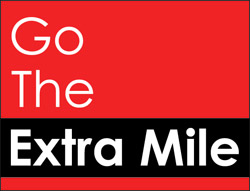Welcome to Ober Funkia Community Secondary School
Observing our effective work with primary and secondary schools in Goderich since 2006, the local community asked Extra Mile to open and run a ‘free’ secondary school for children in the village whose families could not afford to send them to school.
From 2012-16 the project took shape: from identifying and clearing the land bequeathed by the community, raising the funds, getting government approval and building permits and finally designing and building Phase 1 of the school, one fit for purpose.
Building work was halted between August 2014 and April 2015 owing to the Ebola crisis. The school opened in September 2016 with 55 students in two classes and since then has gone from strength to strength. The school received official government recognition in May 2018. In September 2019 there are 129 students on roll, all following courses leading to nationally accredited examinations. This year our top class will be the first in the school to begin their senior secondary education in September 2019, leading to taking their WASSCE examinations in 2022. We have had three successful years of students in the Express class completing their primary education successfully (NPSE) and then starting on their junior secondary education.
As the roll has increased, so has the need for additional classrooms and specialist facilities, such as for science and IT. Phase 2 building work started in January 2019 and went sufficiently well for the facilities to be used as class bases for the WASSCE students from September 2019. The building is now almost complete with the last of the balustrades to be fitted and the stairs and veranda tiled. We are awaiting a quote for the new switch meter on the ground floor.
